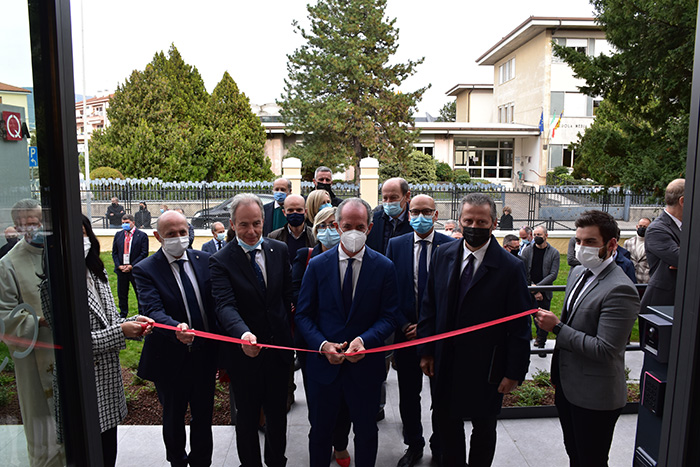
CSQA officially inaugurated the new headquarters on 25 October 2021, in the presence of the President of the Veneto Region, Luca Zaia, the President of the Regional Council Roberto Ciambetti, Nicola Dell'Acqua, Director of Veneto Agriculture, Carlo Perini, President and CEO of CSQA, Pietro Bonato - Director General and CEO of CSQA and numerous civil, military and religious authorities.
The event was an opportunity to retrace the institution's thirty years of activity, a pioneering path in terms of certification.
The new headquarters, the institution's general headquarters, comes to the end of a work plan which involved the historic building and the entire existing complex with the destination of new functional and training areas.

The building subject to intervention consists of a two-storey historic building dating back to the 1920s and a wing added in the 1970s and used to complete a complex of offices and laboratories serving the Istituto Lattiero Caseario first, then of Veneto Agricoltura and now acquired by CSQA.
The intervention involved the functional reorganization of the internal spaces in order to house the new offices, meeting rooms and training rooms.
The portion of the historic building houses the new access with Reception and Secretariat, the Presidency, the General Management, the Human Resources, Legal and Information Technology functions. The new administrative offices, the Training Center with multimedia training rooms, coffee break areas and the Congress Center are located in the south-east wing.
An initial demolition of the existing partitions and dismantling of the systems was followed by a careful study of the existing one aimed at preserving the elements of historical, aesthetic and cultural value with the aim of updating the working environments. The result is a building that represents CSQA by merging the beauty of tradition and history with modern architectural solutions and new technological ways of working: an example of dialogue between tradition and innovation.
Particular attention was paid to the accessibility of the building by reorganizing the entrances to the complex and creating a system of ramps harmonized with the gardens and the architectural solutions adopted.